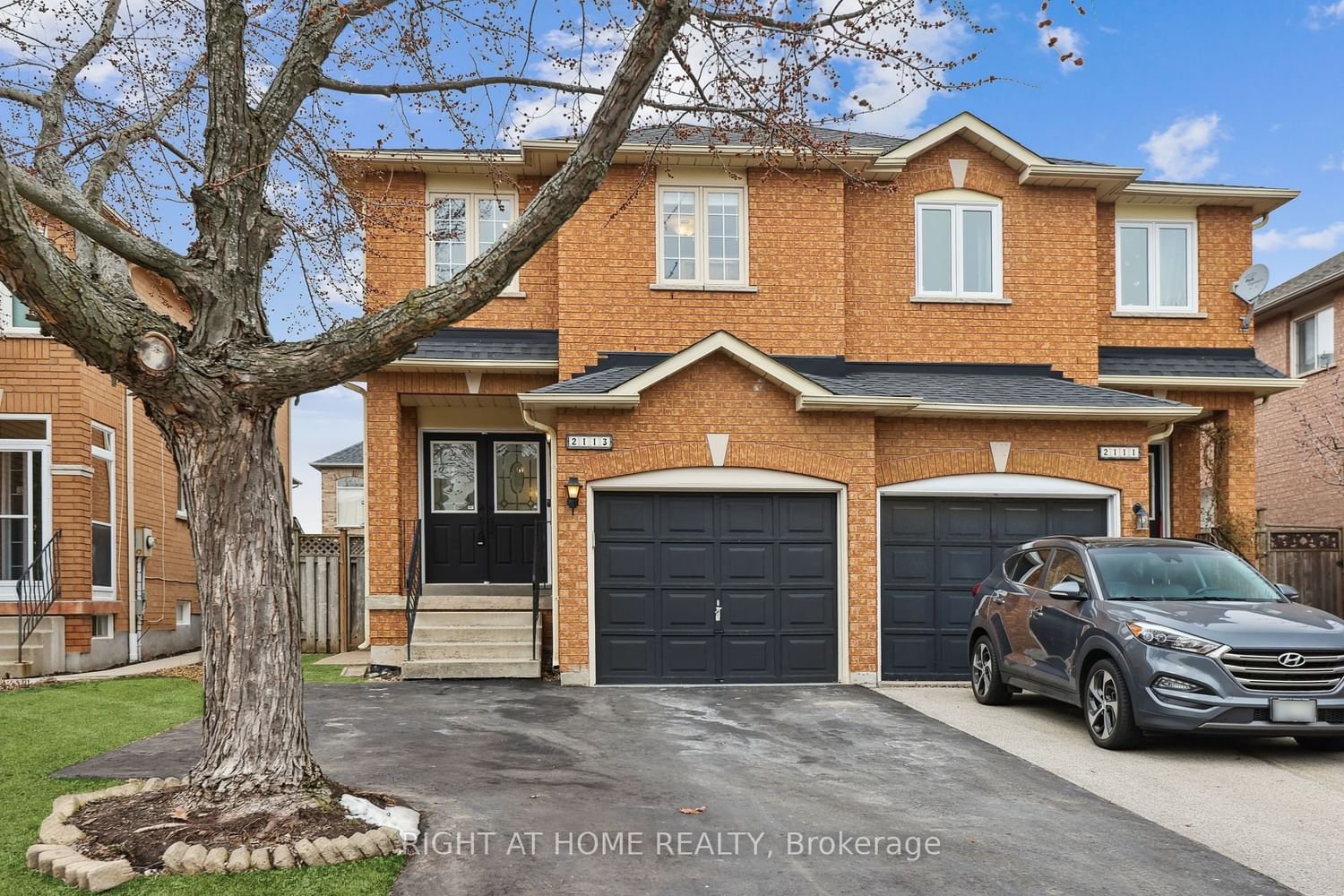$1,199,000
$*,***,***
3+1-Bed
4-Bath
1100-1500 Sq. ft
Listed on 2/19/24
Listed by RIGHT AT HOME REALTY
Bright Semi Detached In One Of Oakville's Popular Family Oriented 'West Oak Trails' Neighborhoods. This Cozy & Welcoming 4 Bedroom (3+1) 3.5 Washroom Home Is Well Laid Out and Recently Renovated. The Master Bedroom Offers A Full Walk-In Closet & Ensuite Washroom. Large Private Back Yard To Enjoy Warm Summer Days and Maintenance Free Large Shed. Best of All: The basement has a separate entrance with its independent kitchen, bedroom, 3 pc bathroom (heated floor), and laundry. Ideally, it would be for an in-law's suite or potential rental income. It is just Waiting for the new Owners To move in and Call It Home!
This home is part of the Provincial Smart Home: Tankless water heater, water softener, Hepa Air purification, new attic insulation, protection warranty for furnace and AC unit. The whole package is $79.82 monthly.
W8091428
Semi-Detached, 2-Storey
1100-1500
6
3+1
4
1
Attached
3
16-30
Central Air
Finished, Sep Entrance
Y
Y
N
Brick
Forced Air
Y
$3,812.70 (2024)
< .50 Acres
109.90x24.61 (Feet)
